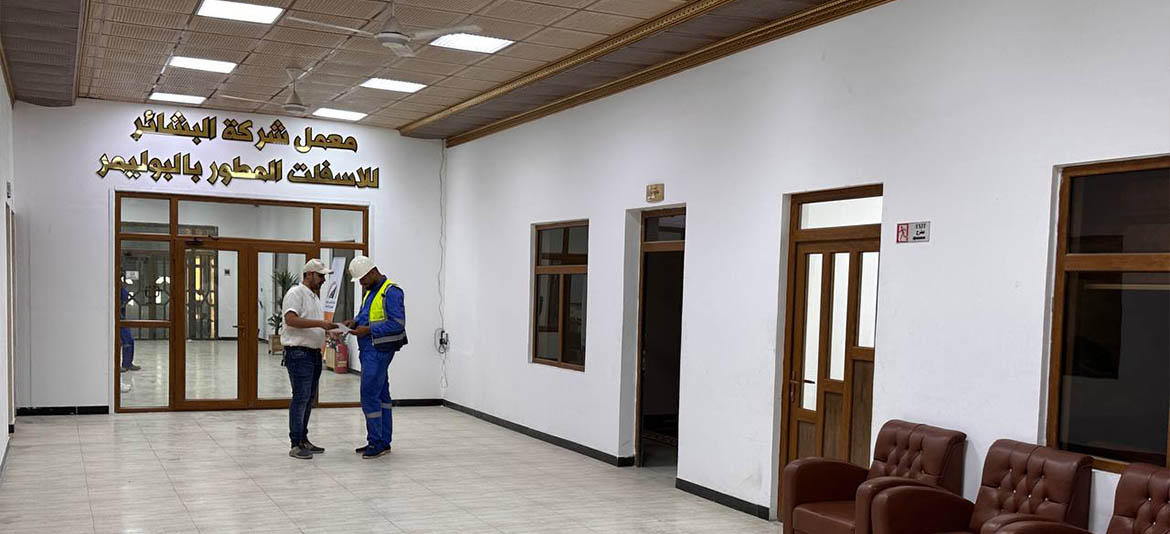Manawi Pasha,
Basra, Iraq

A single-story building with dimension of (35 m length and 15 m width) is divided into two divisions separated by one big glassy door; the first division is allocated to the company administration staff including the director manager, head of departments, engineers, accountants, admins, and other employees. While the second division is allocated to the production team including the plants operators, equipment drivers, supervisors, etc.
The main office contains eight offices, meeting room, praying room, kitchen, office boy room, rest rooms, and store. All rooms are furnished with a furniture that ensures healthy and comfy environment to all personals.
